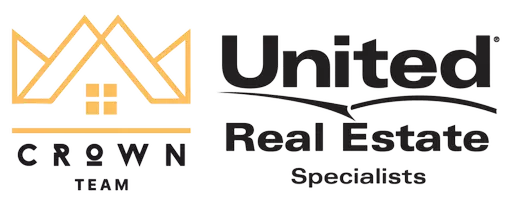4327 N Osage Drive Tucson, AZ 85718
UPDATED:
Key Details
Property Type Single Family Home
Sub Type Single Family Residence
Listing Status Active
Purchase Type For Sale
Square Footage 2,903 sqft
Price per Sqft $335
Subdivision Pontatoc Uplands (1-26)
MLS Listing ID 22508795
Style Southwestern
Bedrooms 4
Full Baths 3
HOA Y/N No
Year Built 1994
Annual Tax Amount $5,762
Tax Year 2024
Lot Size 1.040 Acres
Acres 1.04
Property Sub-Type Single Family Residence
Property Description
Location
State AZ
County Pima
Area North
Zoning Pima County - CR1
Rooms
Other Rooms None
Guest Accommodations None
Dining Room Breakfast Bar, Dining Area, Great Room
Kitchen Dishwasher, Garbage Disposal, Gas Cooktop, Gas Range, Island, Microwave
Interior
Interior Features Ceiling Fan(s), Columns, Exposed Beams, Foyer, High Ceilings 9+, Split Bedroom Plan, Walk In Closet(s)
Hot Water Natural Gas, Storage Tank
Heating Forced Air, Natural Gas, Zoned
Cooling Ceiling Fans, Central Air, Zoned
Flooring Carpet, Ceramic Tile
Fireplaces Number 2
Fireplaces Type Bee Hive, Gas
Laundry Dryer, Laundry Room, Sink, Washer
Exterior
Exterior Feature BBQ, Courtyard, Native Plants
Parking Features Attached Garage/Carport
Garage Spaces 2.0
Fence Block, Wood, Wrought Iron
Community Features None
Amenities Available None
View City, Desert, Mountains, Panoramic, Residential
Roof Type Built-Up - Reflect
Handicap Access None
Road Frontage Dirt
Building
Lot Description Adjacent to Wash, East/West Exposure, Elevated Lot, Hillside Lot, Subdivided
Dwelling Type Single Family Residence
Story Two
Sewer Septic
Water City
Level or Stories Two
Structure Type Frame - Stucco
Schools
Elementary Schools Davidson
Middle Schools Doolen
High Schools Catalina
School District Tusd
Others
Senior Community No
Acceptable Financing Cash, Conventional, FHA, Submit, VA
Horse Property No
Listing Terms Cash, Conventional, FHA, Submit, VA
Special Listing Condition None





