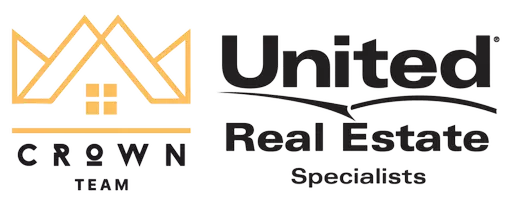39930 S Mountain Shadow Drive Tucson, AZ 85739
UPDATED:
Key Details
Property Type Single Family Home
Sub Type Single Family Residence
Listing Status Active
Purchase Type For Sale
Square Footage 2,447 sqft
Price per Sqft $222
Subdivision Eagle Crest Ranch
MLS Listing ID 22512346
Style Patio Home,Santa Fe,Southwestern
Bedrooms 3
Full Baths 2
HOA Fees $50/mo
HOA Y/N Yes
Year Built 2004
Annual Tax Amount $2,001
Tax Year 2024
Lot Size 8,712 Sqft
Acres 0.2
Property Sub-Type Single Family Residence
Property Description
Location
State AZ
County Pima
Area Upper Northwest
Zoning Tucson - B3
Rooms
Other Rooms Den, Library, Office, Storage
Guest Accommodations Quarters
Dining Room Dining Area, Great Room
Kitchen Convection Oven, Dishwasher, Disposal, Electric Cooktop, Electric Oven, Exhaust Fan, Gas Range, Kitchen Island, Lazy Susan, Microwave, Refrigerator, Trash Compactor
Interior
Interior Features Air Purifier, Cathedral Ceiling(s), Ceiling Fan(s), Columns, Energy Star Qualified, Entrance Foyer, High Ceilings, Plant Shelves, Split Bedroom Plan, Storage, Vaulted Ceiling(s), Walk-In Closet(s)
Hot Water Natural Gas
Heating Forced Air, Natural Gas
Cooling Ceiling Fans, Central Air, ENERGY STAR Qualified Equipment
Fireplaces Number 1
Fireplaces Type Fire Pit, Gas
Laundry Dryer, Electric Dryer Hookup, Gas Dryer Hookup
Exterior
Exterior Feature Barbecue, Fountain, Kennel/Dog Run, Outdoor Kitchen
Parking Features Additional Carport, Attached Garage/Carport, Electric Door Opener, Golf Cart Garage, Separate Storage Area
Garage Spaces 2.5
Fence Block, View Fence
Community Features Jogging/Bike Path, Park, Paved Street, Sidewalks, Street Lights, Walking Trail
Amenities Available Park
View City, Desert, Mountains, Sunrise, Sunset
Roof Type Built-Up
Handicap Access Wide Hallways
Road Frontage Paved
Building
Lot Description Hillside Lot
Dwelling Type Single Family Residence
Story One
Sewer Septic
Level or Stories One
Structure Type Frame - Stucco
Schools
Elementary Schools Coronado K-8
Middle Schools Coronado K-8
High Schools Ironwood Ridge
School District Amphitheater
Others
Senior Community No
Acceptable Financing Cash, Conventional
Horse Property No
Listing Terms Cash, Conventional
Special Listing Condition None





