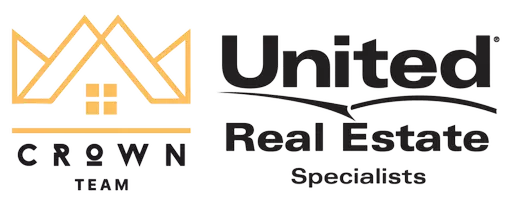4721 S Fenwick Drive Tucson, AZ 85730
UPDATED:
Key Details
Property Type Single Family Home
Sub Type Single Family Residence
Listing Status Active
Purchase Type For Sale
Square Footage 1,304 sqft
Price per Sqft $222
Subdivision Hillcrest At Wingate (180-386)
MLS Listing ID 22515785
Style Contemporary
Bedrooms 3
Full Baths 2
HOA Fees $20/mo
HOA Y/N Yes
Year Built 1997
Annual Tax Amount $1,663
Tax Year 2024
Lot Size 5,009 Sqft
Acres 0.11
Property Sub-Type Single Family Residence
Property Description
Location
State AZ
County Pima
Community Hillcrest At Wingate
Area East
Zoning Tucson - R2
Rooms
Other Rooms None
Guest Accommodations None
Dining Room Dining Area
Kitchen Dishwasher, Electric Range, Garbage Disposal, Lazy Susan, Refrigerator
Interior
Interior Features Ceiling Fan(s), Dual Pane Windows, High Ceilings 9+, Vaulted Ceilings
Hot Water Natural Gas
Heating Forced Air, Natural Gas
Cooling Ceiling Fans, Central Air
Flooring Carpet, Ceramic Tile
Fireplaces Type None
Laundry Dryer, Gas Dryer Hookup, Laundry Closet, Washer
Exterior
Parking Features Attached Garage/Carport, Electric Door Opener
Garage Spaces 2.0
Fence Block
Pool None
Community Features Park, Paved Street, Sidewalks
Amenities Available Park
View Mountains
Roof Type Shingle
Handicap Access Entry, Level
Road Frontage Paved
Private Pool No
Building
Lot Description Borders Common Area, East/West Exposure
Dwelling Type Single Family Residence
Story One
Sewer Connected
Water City
Level or Stories One
Structure Type Frame - Stucco
Schools
Elementary Schools Ford
Middle Schools Secrist
High Schools Santa Rita
School District Tusd
Others
Senior Community No
Acceptable Financing Cash, Conventional, FHA, VA
Horse Property No
Listing Terms Cash, Conventional, FHA, VA
Special Listing Condition None





