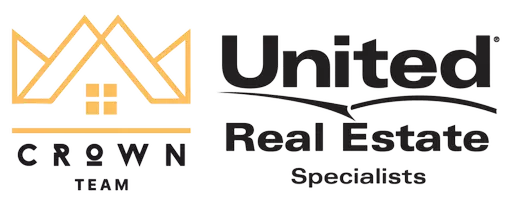5705 E Calle Del Ciervo Tucson, AZ 85750
UPDATED:
Key Details
Property Type Single Family Home
Sub Type Single Family Residence
Listing Status Active
Purchase Type For Sale
Square Footage 2,836 sqft
Price per Sqft $202
Subdivision La Buena Vida Estates (39-73)
MLS Listing ID 22515930
Style Territorial
Bedrooms 3
Full Baths 3
HOA Fees $49/mo
HOA Y/N Yes
Year Built 1972
Tax Year 2024
Lot Size 0.892 Acres
Acres 0.89
Property Sub-Type Single Family Residence
Property Description
Location
State AZ
County Pima
Area North
Zoning Tucson - CR1
Rooms
Other Rooms None
Guest Accommodations None
Dining Room Breakfast Nook, Dining Area
Kitchen Dishwasher, Electric Cooktop, Electric Oven, Island, Refrigerator
Interior
Interior Features Ceiling Fan(s), Central Vacuum
Hot Water Natural Gas
Heating Forced Air
Cooling Central Air
Flooring Carpet, Ceramic Tile, Concrete
Fireplaces Number 1
Fireplaces Type Wood Burning
Laundry Dryer, In Bathroom, Washer
Exterior
Exterior Feature Native Plants
Parking Features Attached Garage/Carport, Separate Storage Area
Fence Wood
Community Features None
Amenities Available None
View City, Mountains, Sunrise, Sunset
Roof Type Built-Up - Reflect
Handicap Access None
Road Frontage Paved
Building
Lot Description East/West Exposure, Elevated Lot, Subdivided
Dwelling Type Single Family Residence
Story Two
Sewer Connected
Water City
Level or Stories Two
Structure Type Frame - Stucco
Schools
Elementary Schools Whitmore
Middle Schools Magee
High Schools Sabino
School District Tusd
Others
Senior Community No
Acceptable Financing Cash, Conventional
Horse Property No
Listing Terms Cash, Conventional
Special Listing Condition Fix Up





