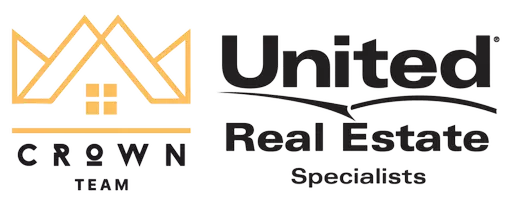10468 S Cutting Horse Drive Vail, AZ 85641
OPEN HOUSE
Sun Jun 29, 12:00pm - 2:00pm
UPDATED:
Key Details
Property Type Single Family Home
Sub Type Single Family Residence
Listing Status Active
Purchase Type For Sale
Square Footage 2,086 sqft
Price per Sqft $203
Subdivision Rancho Del Lago (B37-38)
MLS Listing ID 22517447
Style Contemporary
Bedrooms 4
Full Baths 3
Half Baths 1
HOA Y/N Yes
Year Built 2012
Annual Tax Amount $2,926
Tax Year 2024
Lot Size 7,100 Sqft
Acres 0.16
Property Sub-Type Single Family Residence
Property Description
Location
State AZ
County Pima
Community Rancho Del Lago
Area Upper Southeast
Zoning Pima County - SP
Rooms
Other Rooms Bonus Room, Den, Exercise Room
Guest Accommodations Quarters
Dining Room Breakfast Bar, Dining Area
Kitchen Dishwasher, Electric Range, Exhaust Fan, Garbage Disposal, Gas Hookup Available, Microwave, Refrigerator
Interior
Interior Features Ceiling Fan(s), Dual Pane Windows, High Ceilings 9+, Plant Shelves
Hot Water Natural Gas
Heating Forced Air, Natural Gas, Zoned
Cooling Ceiling Fans, Central Air, Gas, Zoned
Flooring Carpet, Ceramic Tile
Fireplaces Type None
Laundry Dryer, Gas Dryer Hookup, Laundry Room, Washer
Exterior
Exterior Feature Shed
Parking Features Attached Garage/Carport, Electric Door Opener
Garage Spaces 2.0
Fence Block
Community Features Jogging/Bike Path, Pool, Walking Trail
Amenities Available Pool
View Panoramic, Residential
Roof Type Tile
Handicap Access Door Levers
Road Frontage Paved
Building
Lot Description Cul-De-Sac, North/South Exposure
Dwelling Type Single Family Residence
Story Two
Sewer Connected
Water City
Level or Stories Two
Structure Type Frame - Stucco
Schools
Elementary Schools Ocotillo Ridge
Middle Schools Old Vail
High Schools Cienega
School District Vail
Others
Senior Community No
Acceptable Financing Cash, Conventional, FHA, VA
Horse Property No
Listing Terms Cash, Conventional, FHA, VA
Special Listing Condition None





