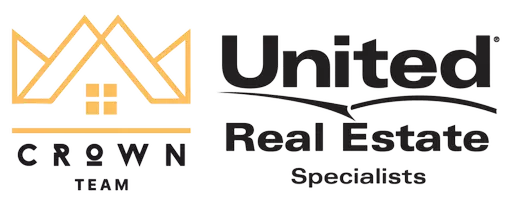10380 E Rancho Del Este Drive Tucson, AZ 85749
OPEN HOUSE
Sat Aug 02, 11:00am - 3:00pm
Sun Aug 03, 11:00am - 3:00pm
UPDATED:
Key Details
Property Type Single Family Home
Sub Type Single Family Residence
Listing Status Active
Purchase Type For Sale
Square Footage 2,462 sqft
Price per Sqft $318
Subdivision Unsubdivided
MLS Listing ID 22517648
Style Santa Fe
Bedrooms 4
Full Baths 3
HOA Y/N No
Year Built 1998
Annual Tax Amount $4,786
Tax Year 2024
Lot Size 3.335 Acres
Acres 3.33
Property Sub-Type Single Family Residence
Property Description
Location
State AZ
County Pima
Area Northeast
Zoning Pima County - SR
Rooms
Other Rooms None
Guest Accommodations None
Dining Room Breakfast Bar, Breakfast Nook, Dining Area, Formal Dining Room
Kitchen Convection Oven, Dishwasher, Disposal, Electric Cooktop, Electric Oven, ENERGY STAR Qualified Dishwasher, ENERGY STAR Qualified Refrigerator, Exhaust Fan, Kitchen Island, Microwave, Refrigerator
Interior
Interior Features Beamed Ceilings, Ceiling Fan(s), Central Vacuum, Entrance Foyer, High Ceilings, Non formaldehyde Cabinets, Skylight(s), Split Bedroom Plan, Storage, Walk-In Closet(s)
Hot Water Natural Gas
Heating Forced Air, Natural Gas
Cooling Ceiling Fans, Central Air, Gas
Flooring Carpet, Ceramic Tile
Fireplaces Number 1
Fireplaces Type Bee Hive, Gas
Laundry Dryer, Electric Dryer Hookup, Laundry Room, Washer
Exterior
Exterior Feature Fountain, Native Plants, Rain Barrel/Cistern(s)
Parking Features Attached Garage/Carport, Electric Door Opener
Garage Spaces 3.0
Fence Block
Pool Heated
Community Features Horses Allowed, Paved Street
View Desert, Mountains, Sunrise
Roof Type Built-Up - Reflect
Handicap Access Level, Wide Doorways
Road Frontage Paved
Private Pool Yes
Building
Lot Description Cul-De-Sac
Dwelling Type Single Family Residence
Story One
Entry Level 1
Sewer Septic
Water Public
Level or Stories One
Structure Type Frame - Stucco
Schools
Elementary Schools Agua Caliente
Middle Schools Emily Gray
High Schools Tanque Verde
School District Tanque Verde
Others
Senior Community No
Acceptable Financing Cash, Conventional, FHA, VA
Horse Property Yes - By Zoning
Listing Terms Cash, Conventional, FHA, VA
Special Listing Condition None





