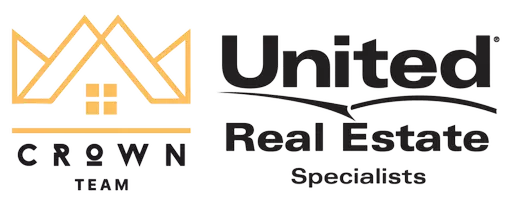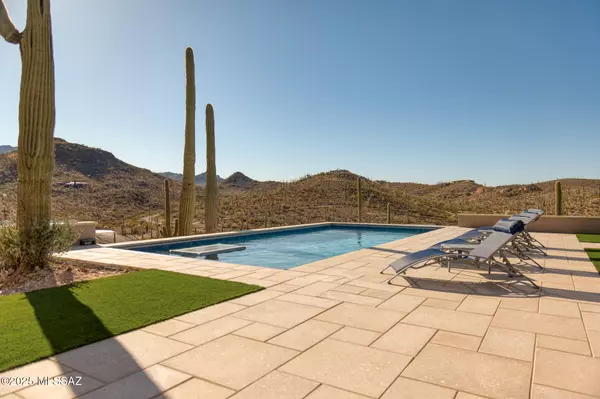5901 W El Camino Del Cerro Tucson, AZ 85745

UPDATED:
Key Details
Property Type Single Family Home
Sub Type Single Family Residence
Listing Status Active
Purchase Type For Sale
Square Footage 3,464 sqft
Price per Sqft $913
Subdivision Unsubdivided
MLS Listing ID 22526001
Style Contemporary
Bedrooms 4
Full Baths 4
HOA Y/N Yes
Year Built 2024
Annual Tax Amount $1,405
Tax Year 2024
Lot Size 3.599 Acres
Acres 3.61
Lot Dimensions Irregular
Property Sub-Type Single Family Residence
Source MLS of Southern Arizona
Property Description
A gourmet kitchen and dining area provide the ideal space for unforgettable culinary experiences, inside, opulence meets functionality in the oversized commercial-grade equipped chef's kitchen adorned with top-of-the-line stainless steel appliances, a black leather island, a Sub-Zero refrigerator, artisan tile, and lighting.
The private primary suite is a retreat, complete with a modern linear gas fireplace, built in tv, freestanding soaking tub, black leather-accented double vanities, and cutting-edge glass and tile.
The indoor-outdoor connection is unparalleled, with a 4 car garage, expansive deck, stone deck accented with steel featuring a built-in-BBQ, outdoor kitchen, spa, lap pool with a retractable pool cover, wood plank ceilings with fans, and modern tile work. and fire pit set up to create a true retreat for relaxing or entertaining.
This stunning custom residence embodies a statement of modern desert living, reimagined with style, vision, and timeless appeal.
Location
State AZ
County Pima
Community Unsubdivided
Area West
Zoning Pima County - SR
Direction From Silverbell/El Camino Del Cerro - West on El Camino Del Cerro and continue past the intersection of Gerhart Rd/El Camino Del Cerro and turn Left on your 3rd left from Gerhart.
Rooms
Master Bathroom Double Vanity
Interior
Interior Features High Ceilings, Walk-In Closet(s), Entrance Foyer, Kitchen Island
Heating Heating Electric
Cooling Central Air, Zoned, ENERGY STAR Qualified Equipment
Flooring Other, Carpet, Ceramic Tile
Fireplaces Number 3
Fireplaces Type Gas
Equipment Satellite Dish, Pre-Wired Sat Dish
Fireplace Yes
Window Features Double Pane Windows,ENERGY STAR Qualified Windows
Laundry Electric Dryer Hookup
Exterior
Exterior Feature Built-in Barbecue, Other, Courtyard
Parking Features Electric Door Opener, Extended Length, Oversized, Separate Storage Area, Circular Driveway
Garage Spaces 4.0
Garage Description 4.0
Fence Masonry
Pool Covered
Community Features Paved Street
Utilities Available Sewer Connected, Pre-Wired Tele Lines
Amenities Available None
View Y/N Yes
Water Access Desc City
View Sunrise, Sunset, Desert, Mountain(s), City
Roof Type Membrane
Porch Other, Paver, Covered, Patio
Total Parking Spaces 4
Garage Yes
Building
Lot Description Waterfall, Pond on Lot, East/West Exposure, Elevated Lot
Architectural Style Contemporary
Schools
Elementary Schools Robins
Middle Schools Mansfeld
High Schools Tucson
School District Tusd
Others
Senior Community No
Tax ID 214-40-012N
Acceptable Financing Conventional, Cash
Horse Property No
Listing Terms Conventional, Cash
Special Listing Condition None

GET MORE INFORMATION





